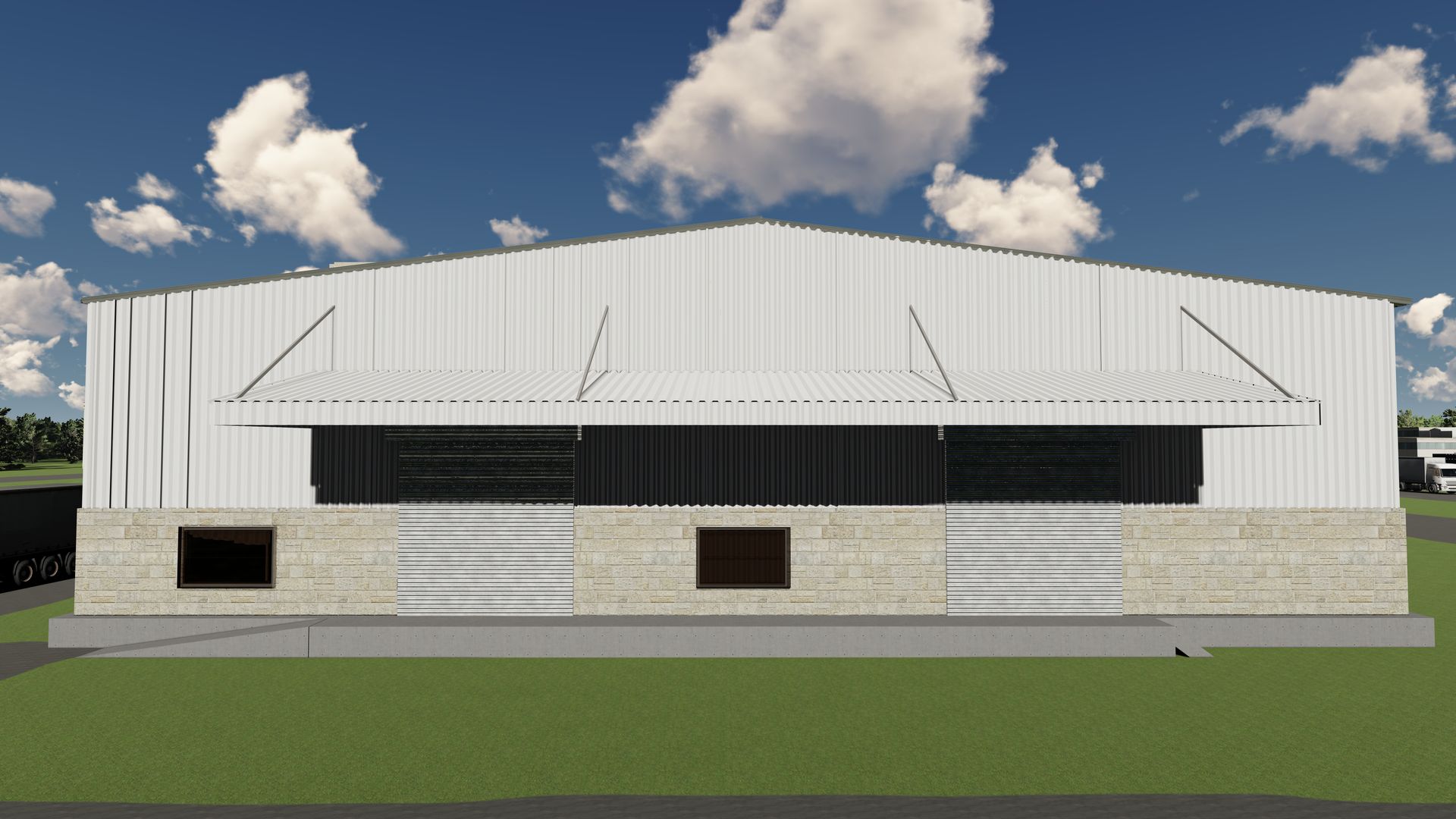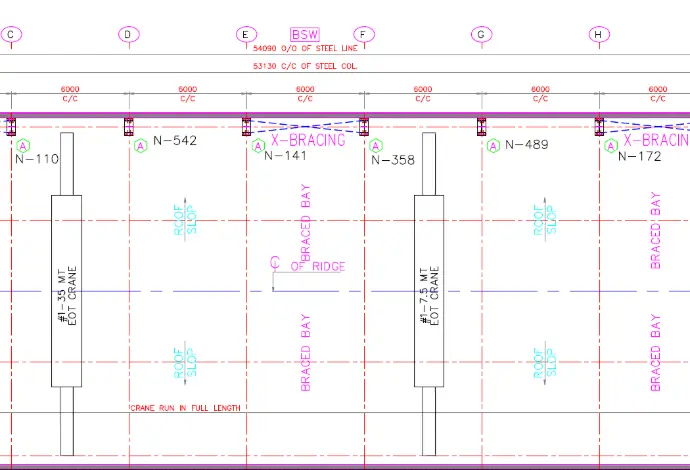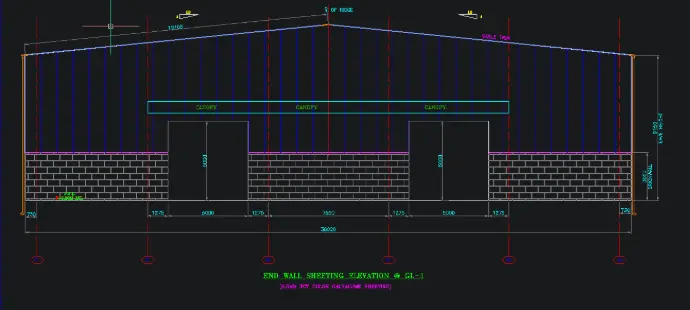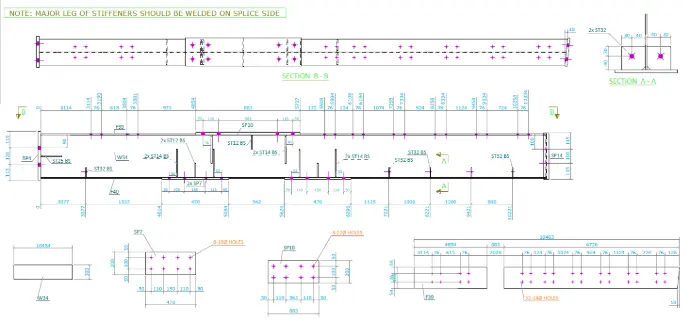
Fabrication Drawings
Our fabrication drawing services for PEB steel structures deliver precise, detailed blueprints to ensure accurate manufacturing and assembly. We provide clear, industry-compliant drawings that streamline production processes and uphold the highest standards of quality and precision.
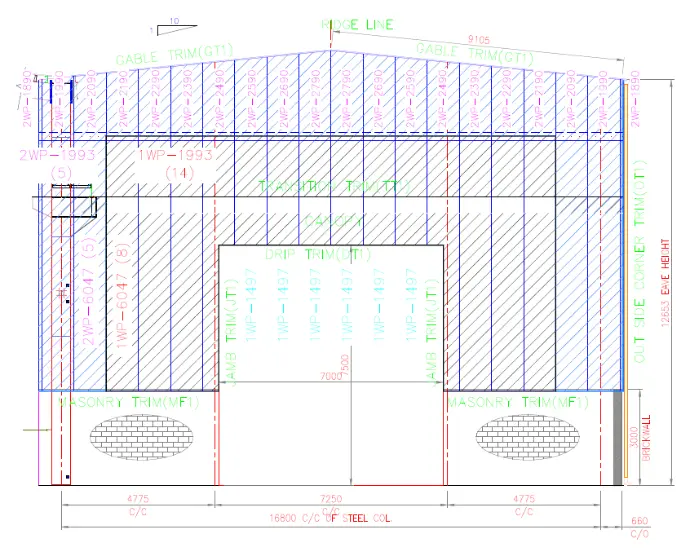
Sheeting Drawings
Our sheeting drawing services for PEB steel structures provide expertly designed, project-specific plans that ensure precise cladding and roofing installation. With a focus on accuracy and functionality, we deliver clear, customized schematics to streamline construction and enhance structural aesthetics.
Know how your Project with us will progress over different stages
What all we design?
Specialized Structures
• Aircraft Hangars
• Crane Buildings
• Mezzanine Floors
• Multi-Storey Buildings
Logistics & Commercial
• Logistics Hubs
• Distribution Centers
• Cold Storage
• Hyper Markets
• Showrooms
Industrial PEB
• Warehouses
• Factories
• Industrial Sheds
• Manufacturing Plants

+91 9925235559
926 & 711, Sun Gravitas, Nr. Shyamal cross roads, Ahmedabad - 380015
Contact Us
We'd love to hear from you! Whether you have questions, feedback, or new inquiry, our team is here to help. Simply fill out the form, and we aim to respond to all inquiries within 24 hours. Thank you for getting in touch!
